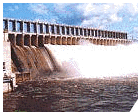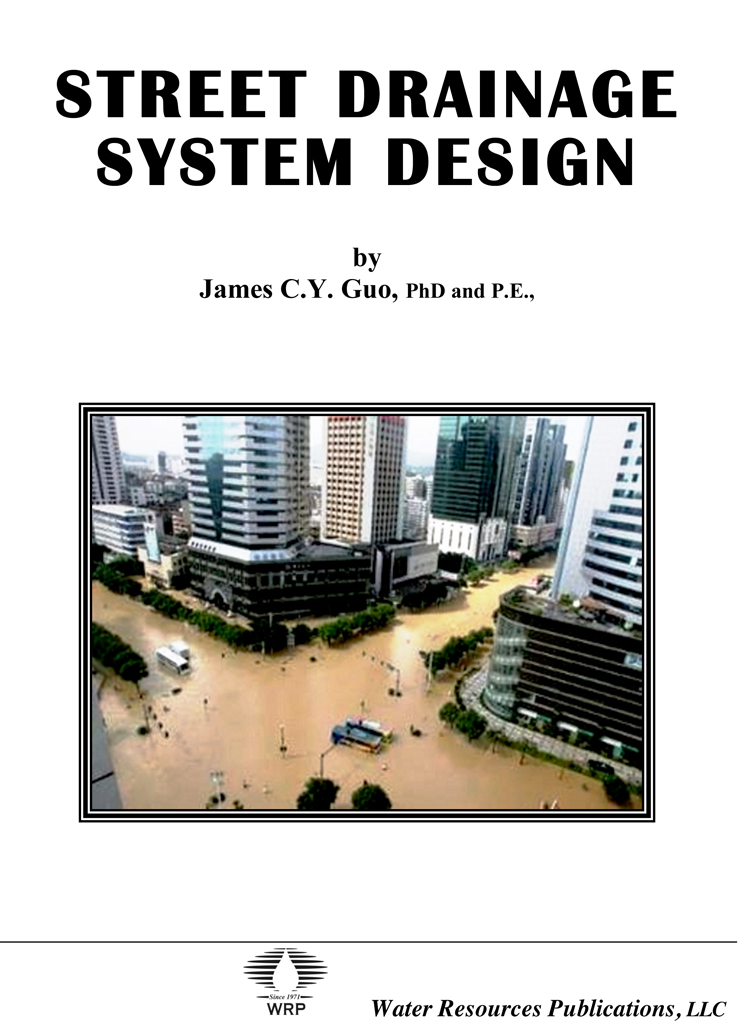

 |
 |
||||||
 |
Title: STREET DRAINAGE SYSTEM DESIGN Latest developments in street drainage design and inlet sizing |
DESCRIPTION **Also see (CDFA and UDINLET) by J.C.Y. Guo
This book presents the latest developments in street drainage design and inlet sizing. Street drainage is vital to the preservation of urban environment. All streets are designed to pass the excess storm water. Street drainage design is always subject to the public safety that sets forth the allowable water spread on street and flow depth in gutter.
Chapter 1 covers street classifications and their functions for both traffic movement and storm water drainage. The design rainfall statistics in Chapter 2 and the rational method in Chapter 3 are introduced to determine the stormwater design flow on the street. Street hydraulic capacity is defined for two aspects: conveyance capacity for a sloping street in Chapter 4 and storage capacity at a street sump in Chapter 5. Wherever the design flow exceeds the street allowable capacity, a street inlet should be placed. From the hydraulic point of view, street inlets are classified into sump and on-grade interceptions. Chapter 6 in this book summarizes the design procedures to size grate, curb opening, slotted, and combination inlets. Street inlets are connected to the street manhole and sewer systems. Chapter 7 presents the basic procedure to size the sewer segments in a storm sewer system. All sewer segments are subject to the backwater effect. Chapter 8 outlines the detailed procedure to calculate the hydraulic and energy grade lines. Depending on the upstream and downstream conditions, a sewer flow is analyzed as open-channel flow, surcharged flow, or pressurized flow. The design methodology summarized in this book has been adopted by the metropolitan cities and counties in Denver, Colorado. The computing procedures for street hydraulic analysis and inlet sizing have been computerized for convenience. UDINLET is a Micro Soft Excel model for street drainage design that includes (1) analysis of street allowable capacity, (2) determination of minor and major flood flow conditions, and (3) sizing of street inlets on a continuous grade or in a sump. Neo-UDSEWER is the computer model developed to analyze the flow through a sewer system using circular, rectangular, and elliptical pipes. Neo-UDSEWER is capable of analyzing the mixed flow among open channel flow, surcharged flow, and pressurized flow when the sewer exit is subject to a high tailwater. Neo-UDSEWER calculates hydraulic and energy grade lines with consideration of friction, bend, and juncture losses. Neo-UDSEWER also calculates the excavated earth volume along the sewer system for cost estimation.
TABLE OF CONTENTS [top]
Chapter 1-STREET DRAINAGE 1.1-DRAINAGE FACILTIES 1.2-MINOR AND MAJOR SYSTEMS 1.3-Street CROSS SECTION 1.4-CURB AND GUTTER TYPES 1.5-STREET CLASSIFICATION 1.6-RECOMMENDED DESIGN CRITERIA 1.7-CLOSING -HOMEWORK Chapter 2-PRECIPITATION AND RAINFALL STATISTICS 2.1-Hydrologic Cycle 2.2-HYDROLOGIC LOSSES 2.3-Types of Rain Storm 2.4-Rainfall Measurement 2.5-Rainfall Time-Distribution 2.6-RAINFALL DURATION-DISTRIBUTION 2.7-HYDROLOGIC FREQUENCY ANALYSIS 2.8-Statistical Approach 2.9-Design Rainfall statistics FOR the ROCKIES Chapter 3-STREET HYDROLOGY 3.1-Peak Runoff Prediction 3.2-MIXED LAND USE 3.3-DESIGN RAINFALL 3.4-TIME OF CONCENTRATION 3.5-Multiple Watersheds -WORKSHOP ON PEAK FLOW PREDICTION Chapter 4-STREET CONVEYANCE HYDRAULICS 4.1-Street hydraulic CONVEYANCE CAPACITY 4.2-WATER SPREAD AND CURB HEIGHT 4.3-permissible VD product 4.4-DISCHARGE Reduction Method Chapter 5-STREET STORAGE CAPACITY 5.1-Storm Water Detention Volume 5.2-Street Depression Storage Capacity -WORKSHOP ON STREET STORAGE CAPACITY Chapter 6-INLET HYDRAULICS 6.1-Types of Inlet 6.2-INLET HYDRAULICS 6.3-Inlet SPACING 6.4-Determination of Design Discharge 6.5-Clogging Factor 6.6-GRATE INLET ON A CONTINUOUS GRADE |
6.7-GRATE INLET IN A SUMP 6.8-CURB OPENING ON A GRADE 6.9-Curb-opening Inlet in a Sump 6.10- Slotted Inlet 6.11- Combination Inlet 6.12- CARRYOVER FLOW -Appendix: Various Types of Street Inlets Chapter 7-STORM SEWER SYSTEM DESIGN 7.1-Dual Drainage Systems 7.2-LAYOUT OF STORM Sewer System 7.3-Design PROCEDURES AND Constraints 7.4-DESIGN DISCHARGE AT STREET INLET 7.5-Sewer HYDRAULICS 7.6-DESIGN DISCHARGE AT MANHOLE 7.7-CASE STUDY -WORKSHOP ON STORM SEWER SYSTEM DESIGN Chapter 8-SEWER Energy Grade LINE 8.1-Sewer-Manhole Element 8.2-SEWER HYDRAULICS 8.3-Manhole Hydraulics 8.4-Energy Balance Between Manholes 8.5-SEWER TRENCH -APPENDIX A. Examples of Sewer Hydraulic Analysis Chapter 9-WORKSHOP ON Neo-UDSEWER Computer Model CASE STUDY-188 HOME WORK-191 Chapter 10-Neo-UDSewer Operational Manual 10.1.-INTRODUCTION 10.2.-Getting Started (Installation) 10.3.-Creating a SeweR System 10.4.-Input Data 10.5-Exporting a Neo-UDSewer File 10.6-Importing UDSewer “.DAT” File 10.7.-Special Features 10.8.-Troubleshooting 10.9-Acknowledgment Chapter 11-References |
© Copyright 2021. Water Resource Publications, LLC. All
rights reserved.
Colorado, USATelephone: 720-873-0171 / Fax: 720-873-0173
E-mail:
